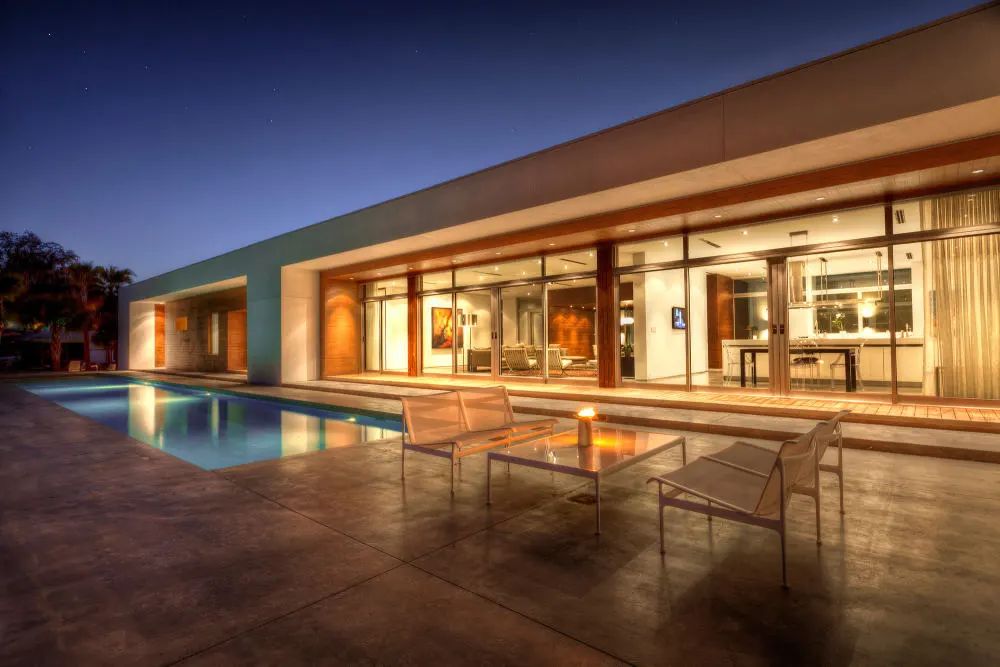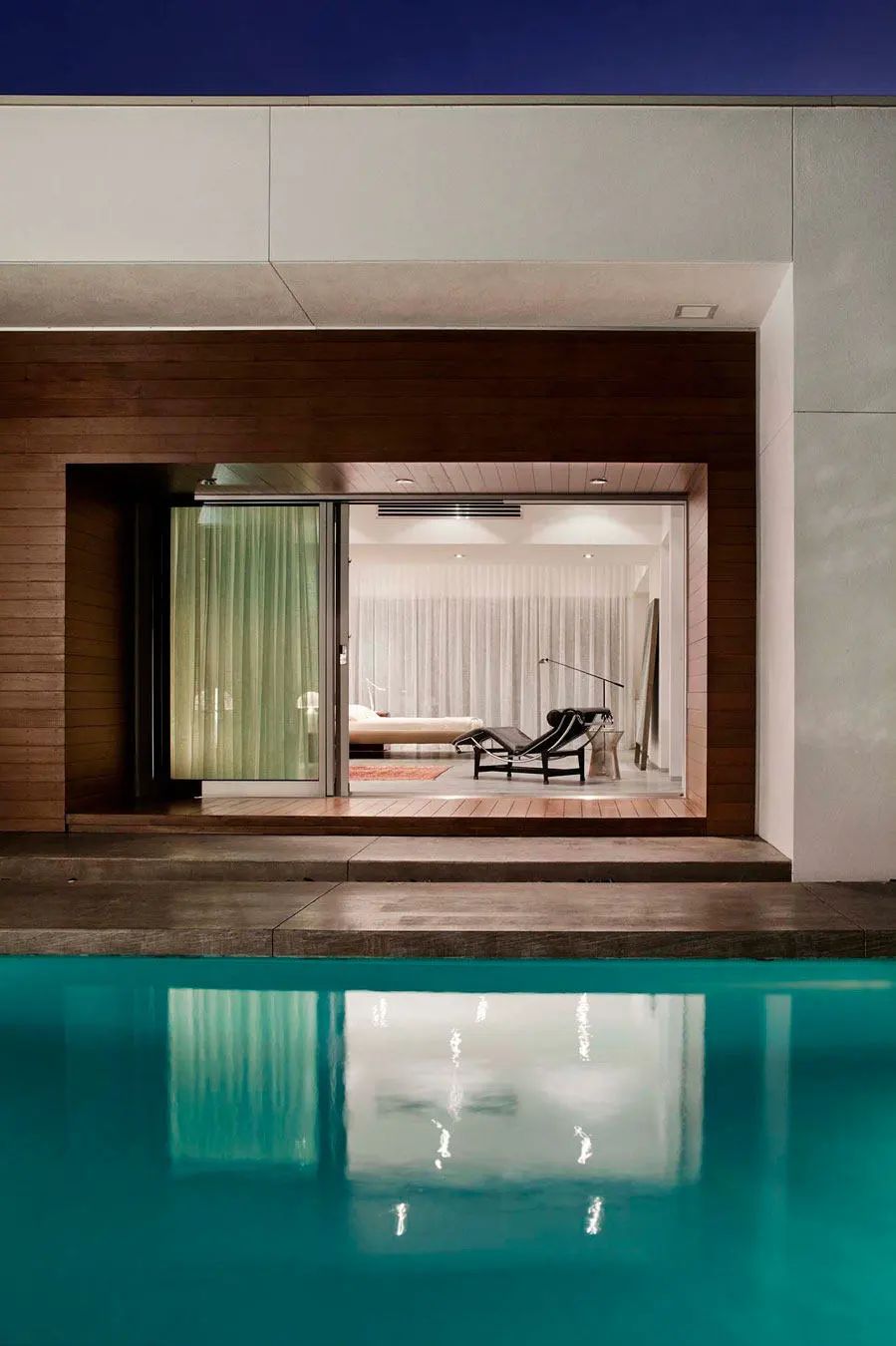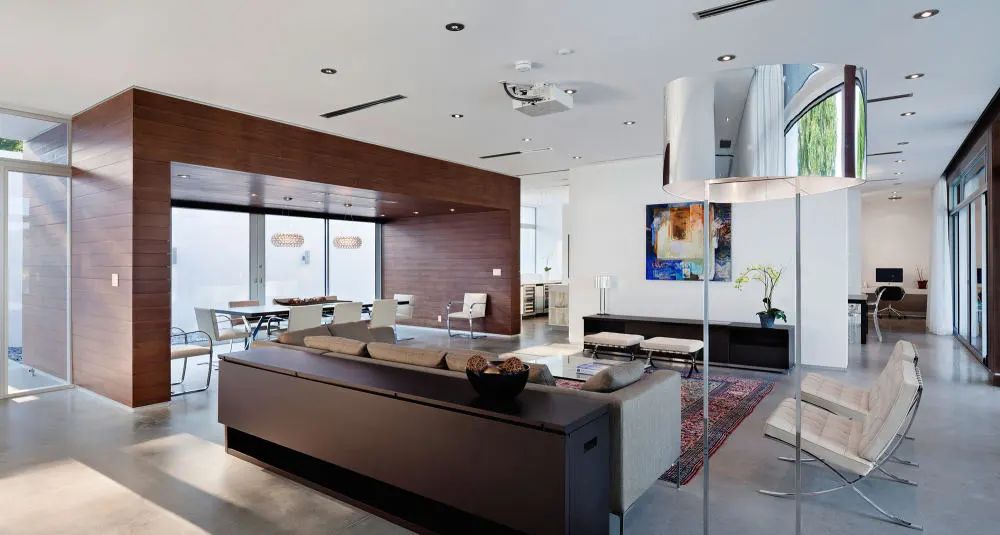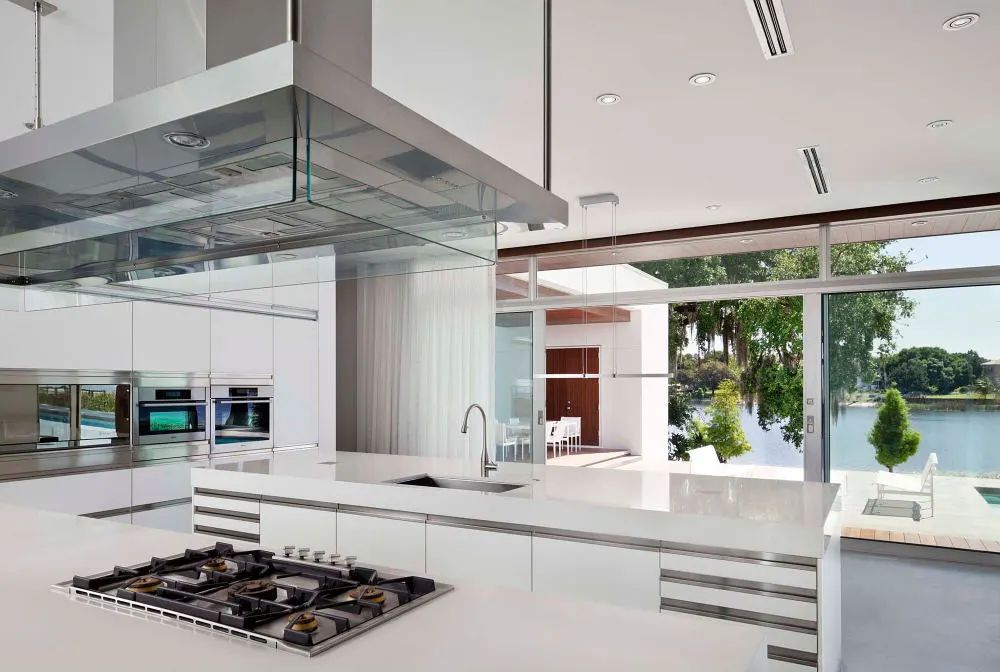
该住宅经过美国绿色建筑委员会注册,这个现代家庭预计在冬天还第一个获得LEED认证的住宅。室内的生活区构思成木卷依偎在一个外部灰泥“壳”。
The house has been registered by the American Green Building Council, and this modern family is expected to be the first LEED certified house in winter. The indoor living area is conceived as a wooden roll snuggling against an external plaster "shell".
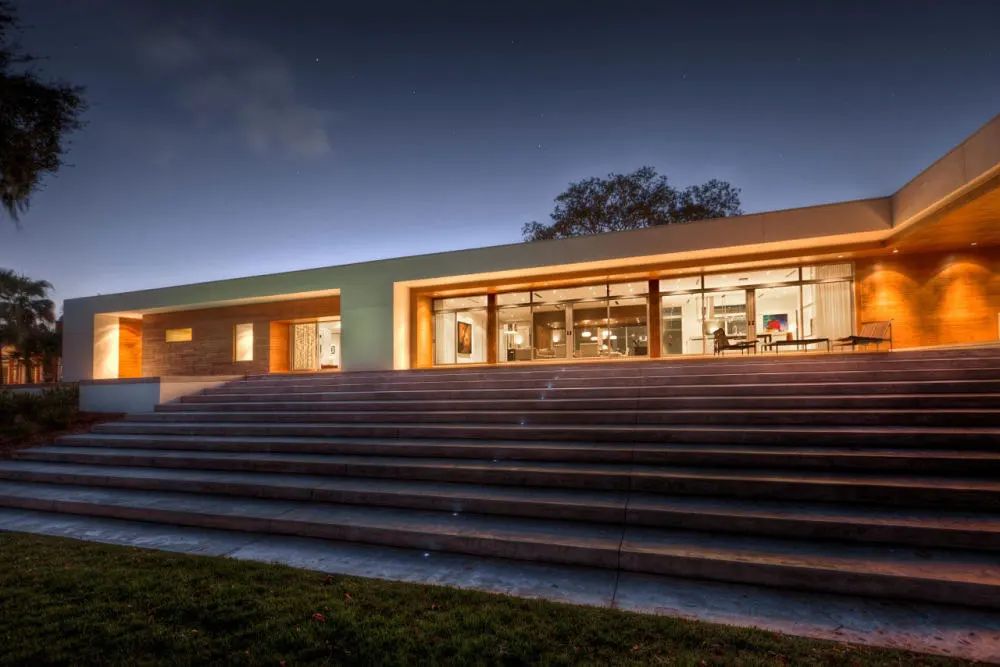
这个外壳提供了宽大的悬臂结构,为住所的玻璃墙遮挡阳光。一个狭窄的庭院放大了到达经验和创建一个隐私屏障家的私人领域。
This shell provides a wide cantilever structure to shield the glass wall of the residence from the sun. A narrow courtyard magnifies the private domain of reaching experience and creating a privacy barrier home.
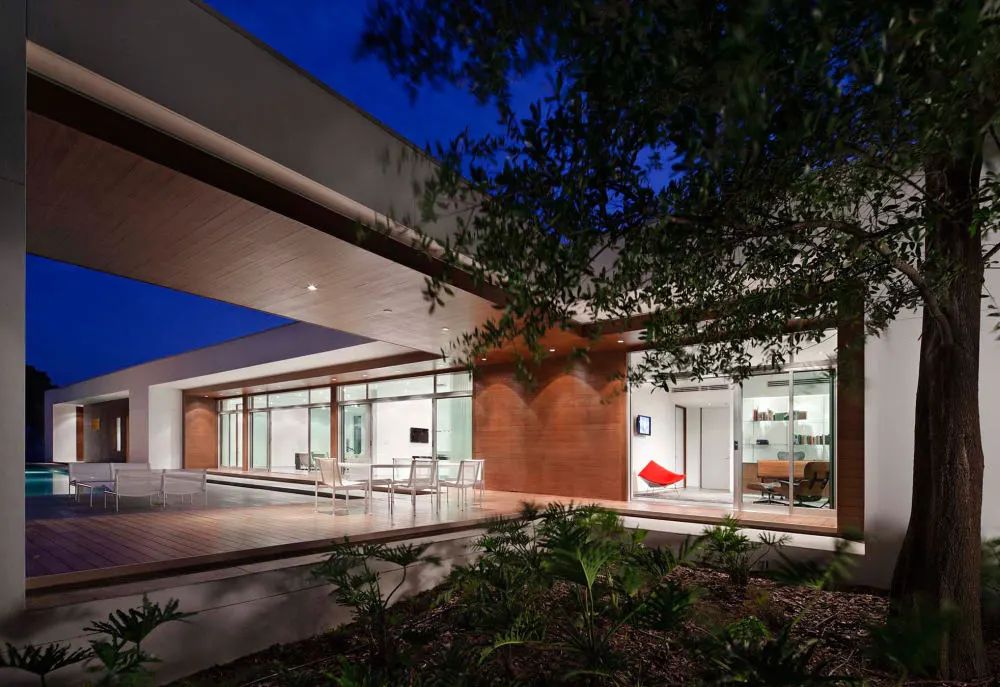
家采用被动环保的设计理念,丰富的日常照明和交叉通风潜力。上光南立面是极其有限的,成熟的栎树过滤午后太阳能热增益。活跃的环保设计功能包括太阳能光伏发电系统,太阳能热水热水器,地热暖通空调和LED照明。
The home adopts the design concept of passive environmental protection and has rich potential of daily lighting and cross ventilation. The southern facade of Shangguang is extremely limited. Mature oak trees filter the solar heat gain in the afternoon. Active environmental protection design functions include solar photovoltaic power generation system, solar water heater, geothermal HVAC and LED lighting.

一层,位于中央佛罗里达湖,包含4间卧室和一间厨房,饭厅,客厅和办公室。一个游泳池和盖的露台位于沿湖侧置。
The first floor, located in the central Florida Lake, contains 4 bedrooms and a kitchen, dining room, living room and office. A swimming pool and covered terrace are located on the side of the lake.
